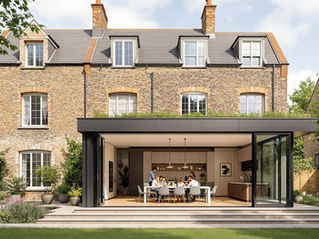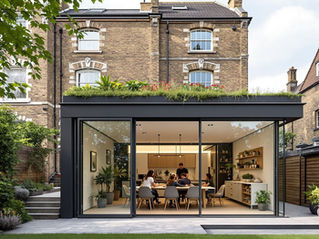frequently asked questions
Looking for answers before starting your home extension, loft conversion, renovation or new build in the UK? Our Frequently Asked Questions (FAQs) section is designed to give you clear, trustworthy answers to the most common queries homeowners ask before starting a project. From planning permission and permitted development rights to architectural fees, timelines and building regulations, we cover it all. Whether you’re based in London, Surrey or surrounding areas, we explain in plain English what you need to know to move forward with confidence. Common questions include: Do I need an Architect or a Planning Consultant? How much does it cost? What can I build without permission? What’s the difference between Planning Permission and permitted development? Our experienced team of architectural designers and consultants supports clients at every stage, from initial concept and design through to planning applications, technical drawings, and managing the build process. We help simplify complex regulations and ensure your project runs smoothly and stays on track. If you’ve been searching for the best Architecture and Planning Practice in your area, you’ve come to the right place. Our FAQ page is packed with useful insights tailored to residential and commercial projects across the UK.
Transform Your Property with Our Award-Winning Team Who Truly Understand Local Council Requirements
do I need an
architect? HERE'S HOW you can tell
Wondering if you need an architect for your home renovation, extension, loft conversion, or new build in the UK? An experienced architect can help you unlock hidden potential, gain planning permission, comply with building regulations, and avoid costly mistakes. Whether you're working under permitted development or seeking full planning approval, a qualified architect brings design expertise, project management, and peace of mind. Discover when hiring an architect is essential and how AGA Associates can guide your project from concept to completion.
WHAT CAN I BUILD
WITHOUT PLANNING
PERMISSION?
Curious about what you can build without planning permission in the UK? Permitted Development rights allow certain home extensions, loft conversions, garden rooms, and porches without the need for formal approval, saving time and fees. The pros? Faster project start, less red tape. The cons? Strict size limits, design restrictions, and local exceptions. Whether you're in London, Surrey, or surrounding boroughs, our expert team can help you navigate the rules confidently. Discover what's possible and what to watch out for by booking in a consultation
how long will
it all take?
timelines you
can trust
Wondering how long your architectural project will take from start to finish? Timelines can vary depending on whether you need planning permission, fall under permitted development, or are building in a conservation area. In general, expect 4–6 weeks for design, 8–10 weeks for planning approval, and several months for construction dependent on project complexity. The pros of a clear timeline? Better budgeting, reduced stress, and smoother coordination with builders / contractors. The cons? Delays can arise from planning departments, weather, or builder/contractor availability.
Residential Architecture Projects in London
SINGLE
STOREY EXTENSIONS
Planning a Single Storey Extension in the UK? Even for smaller projects, having the right team is essential to ensure a smooth, compliant, and cost-effective build. You’ll typically need an experienced architect to design the space, produce detailed drawings, and guide you through either Permitted Development rules or a full Planning Permission application, depending on your location and property type. A structural engineer will be required to assess load-bearing walls, design any necessary structural supports, and ensure your project meets Building Regulations. You’ll also need a reputable builder/contractor to deliver the work on site, and depending on the circumstances, a party wall surveyor if your extension is near a shared boundary. In most cases, a building control inspector, either through your local council or an approved inspector will sign off the work at key stages. Assembling the right team from the outset saves time, prevents costly delays, and protects the quality of your investment.
MULTI / DOUBLE
STOREY
EXTENSIONS
Planning a Multi or Double Storey Extension in the UK? These ambitious home improvements require a well-coordinated team to ensure a smooth process from concept to completion. Assembling the right professionals early can save time, reduce costs, and help avoid planning setbacks. You’ll need a skilled architect to design the space, navigate Permitted Development or Planning Permission, and liaise with the local authority. A structural engineer is essential for foundation and Structural calculations, while a party wall surveyor may be necessary if shared boundaries are affected. Building control inspectors will ensure the work complies with UK Building Regulations, and in complex cases, a planning consultant can offer vital strategic input. A cost consultant or quantity surveyor helps keep finances on track, and an experienced builder/contractor brings it all to life. At AGA Associates, we offer a seamless, end-to-end service designed to deliver your extension with clarity, confidence, and expert care.
LOFT EXTENSIONS
Planning a loft extension in the UK involves more than just an architect, structural engineer, builder, party wall surveyor, and building control inspector. To ensure a smooth and successful project, particularly in dense urban areas with conservation zones and strict planning policies, additional specialists are often essential. An energy assessor is crucial for producing SAP calculations or EPC certificates to comply with Part L of the Building Regulations, especially when upgrading insulation or heating systems. A planning consultant can help navigate complex local planning rules, particularly for properties in conservation areas or near listed buildings. For premium loft conversions featuring en-suites or home offices, MEP consultants design integrated mechanical, electrical, and plumbing systems such as smart lighting and ventilation. Quantity surveyors help manage budgets and prevent cost overruns, while interior designers elevate the aesthetic and functional quality of the space. Finally, a project manager coordinates all consultants and trades to ensure the project stays on schedule and within budget.
AGA Associates offers Publications For Property Developers and Homeowners in
London
what home owners must know if
they want to
increase their
chances of
planning
permission
Discover our expertise in both residential and commercial projects, with a strong focus on London, United Kingdom. Delve into the distinct neighborhoods, including Barking, Dagenham, Barnet, Bexley, Brent, Bromley, Camden, Croydon, Ealing, Enfield, Greenwich, Hackney, Hammersmith, Fulham, Haringey, Harrow, Havering, Hillingdon, Hounslow, Islington, Kensington, Chelsea, Kingston Upon Thames, Lambeth, Lewisham, Merton, Newham, Redbridge, Richmond Upon Thames, Southwark, Sutton, Tower Hamlets, Waltham Forest, Wandsworth, and Westminster. Our comprehensive services are finely tuned to cater to the unique needs of these dynamic locales, providing exceptional solutions for a diverse array of projects within these key London districts. Explore tailored architectural designs crafted for success in the vibrant neighborhoods of London.
Unlock the Secrets: Your Essential Guide to Boosting Planning Permission Success! Dive into the must-know insights for homeowners looking to enhance their chances of securing planning permission. Don't let uncertainties stand in your way—get the crucial tips that make a difference. Grab your copy now and turn your dream project into a reality!
THE breakthrough method home
owners have used
to achieve
permitted
development
in 8 weeks
Drawing upon our architectural proficiency in London, United Kingdom, we offer our services to homeowners and developers throughout the entirety of the city, from the sophisticated allure of Westminster to the residential charm of Camden. Delve into our tailored architectural solutions, painstakingly crafted to enrich living environments and propel developments within these diverse and dynamic neighborhoods. Enrich your vision with our unmatched expertise in London, United Kingdom.
Discover the Game-Changer: Unveiling THE Breakthrough Method for Homeowners to Achieve Permitted Development in Just 8 Weeks! Unleash the secrets that have transformed home improvement timelines. Say goodbye to delays and dive into a streamlined process for swift permitted development success. Your dream home is closer than you think—grab your copy now and unlock the keys to an 8-week transformation!
find out how you can navigate
around
contentious
planning policies
and achieve
planning
permission
The areas we cover in London are :
Barking, Dagenham, Barnet, Bexley, Brent, Bromley, Camden, Croydon, Ealing, Enfield, Greenwich, Hackney, Hammersmith, Fulham, Haringey, Harrow, Havering, Hillingdon, Hounslow, Islington, Kensington, Chelsea, Kingston Upon Thames, Lambeth, Lewisham, Merton, Newham, Redbridge, Richmond Upon Thames, Southwark, Sutton, Tower Hamlets, Waltham Forest, Wandsworth, and Westminster.
Crack the Code: Uncover Proven Strategies to Navigate Contentious Planning Policies and Secure Your Planning Permission! Dive into the insider tips that savvy homeowners are using to overcome obstacles and make their dream projects a reality. Don't let planning policies stand in your way—seize your copy now and gain the upper hand in achieving hassle-free planning permission!
Testimonial:
Check Out
what our client had to say
Testimonial:
Check Out
what our client had to say
Testimonial:
Check Out
what our client had to say
FAQ'S and Useful Info
Planning Package
✓ Measured survey with our surveyor
✓ Floor plans and elevations drawings of your existing property
✓ Online Progress meeting with our registered Architect
✓ Proposed floor plans and elevations
✓ Design Options available
✓ Supporting Planning Documents
✓ Planning application submission and management





































































